DESIGNING FOR GROWING BUSINESSES
DESIGNING FOR GROWING BUSINESSES
Interior Renovation
Interior Renovation
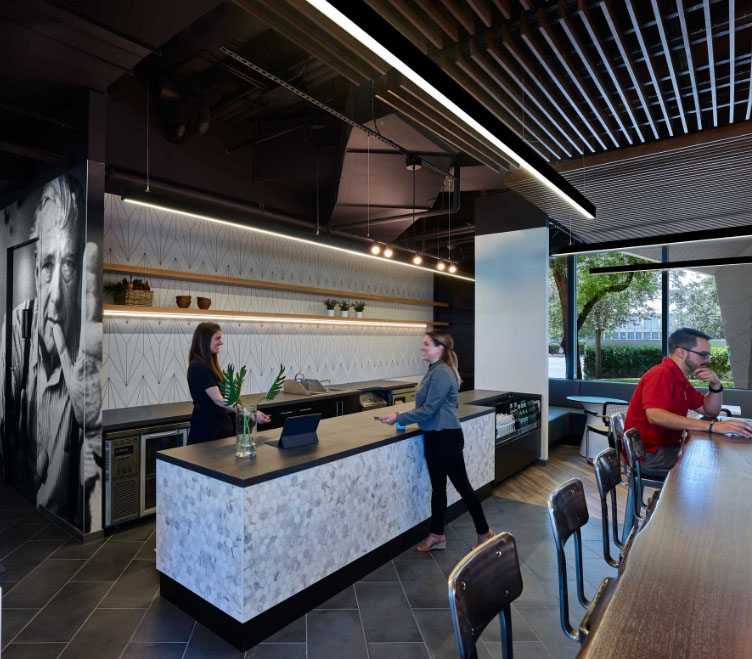
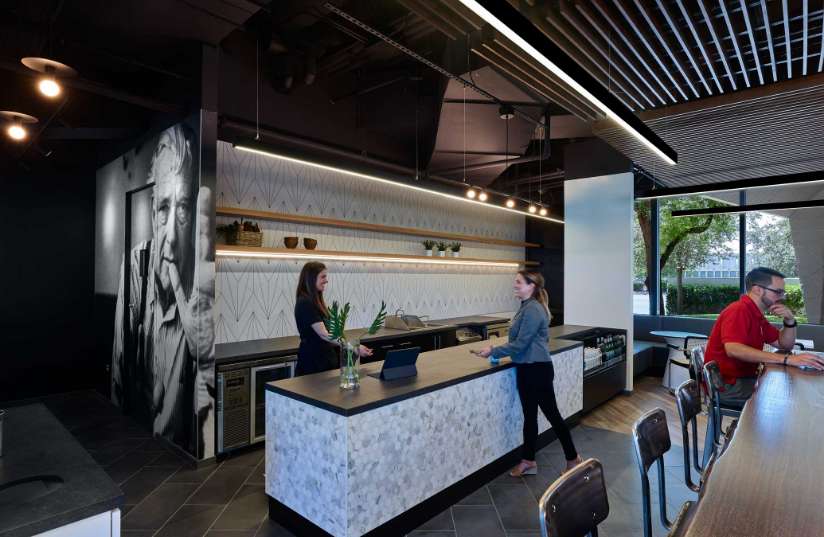
DESIGNING FOR GROWING BUSINESSES
Interior Renovation

DESIGNING FOR GROWING BUSINESSES
Interior Renovation

Spanning 1.7 million square feet across 123 acres, BRIC is the largest office complex in the state of Florida. The owner and Neuvio’s client, CP Group, is reimagining the former IBM campus into a mixed-use complex with tech, life sciences, dining, and culture components.
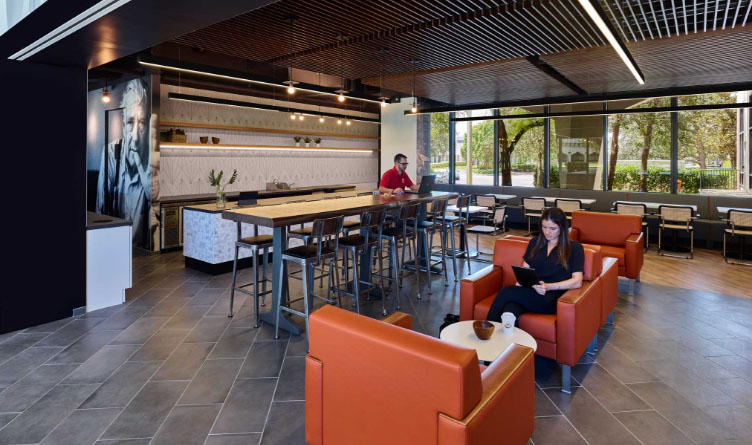
Spanning 1.7 million square feet across 123 acres, BRIC is the largest office complex in the state of Florida. The owner and Neuvio’s client, CP Group, is reimagining the former IBM campus into a mixed-use complex with tech, life sciences, dining, and culture components.
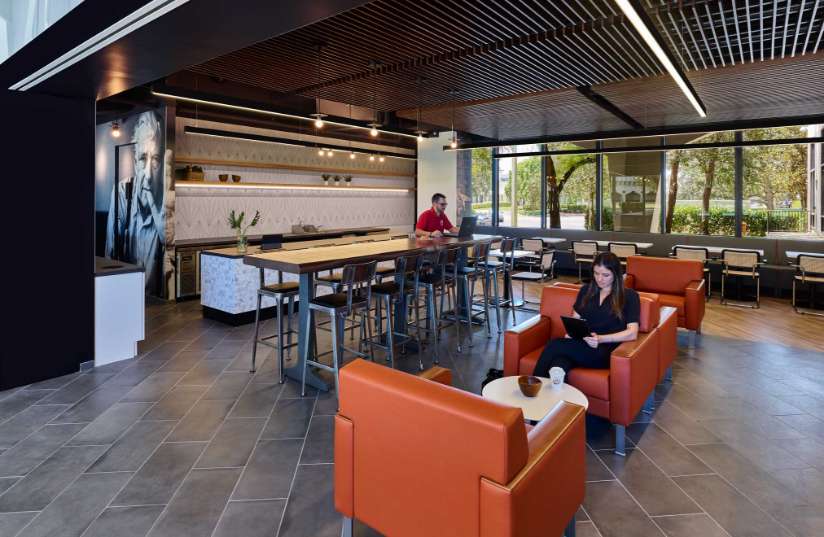
Spanning 1.7 million square feet across 123 acres, BRIC is the largest office complex in the state of Florida. The owner and Neuvio’s client, CP Group, is reimagining the former IBM campus into a mixed-use complex with tech, life sciences, dining, and culture components.

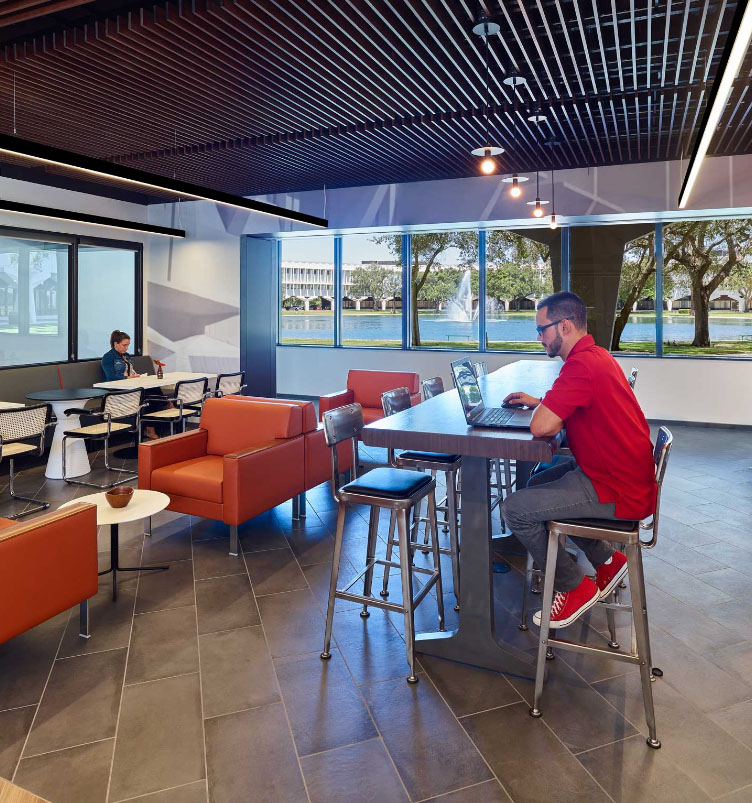
Neuvio Architect’s partnership with CP Group includes creating designs for short and long term campus goals. Spaces created by Neuvio include building lobbies, a café/coffee shop, office space, a cashier-less grab and go store and office maker spaces. Neuvio is proud to be a part of this building evolution.
Technical services
- Work with a masterplan created by CallisonRTKL to create designs that support the overall goals of the campus transformation
- Coordinate with end-users and the building owner to create creative amenities for the building occupants
- Create branding and graphics consistent with the BRIC brand
- Full architect and engineering services from design through construction
Neuvio Architect’s partnership with CP Group includes creating designs for short and long term campus goals. Spaces created by Neuvio include building lobbies, a café/coffee shop, office space, a cashier-less grab and go store and office maker spaces. Neuvio is proud to be a part of this building evolution.
Technical services
Work with a masterplan created by CallisonRTKL to create designs that support the overall goals of the campus transformation
Coordinate with end-users and the building owner to create creative amenities for the building occupants
Create branding and graphics consistent with the BRIC brand
Full architect and engineering services from design through construction
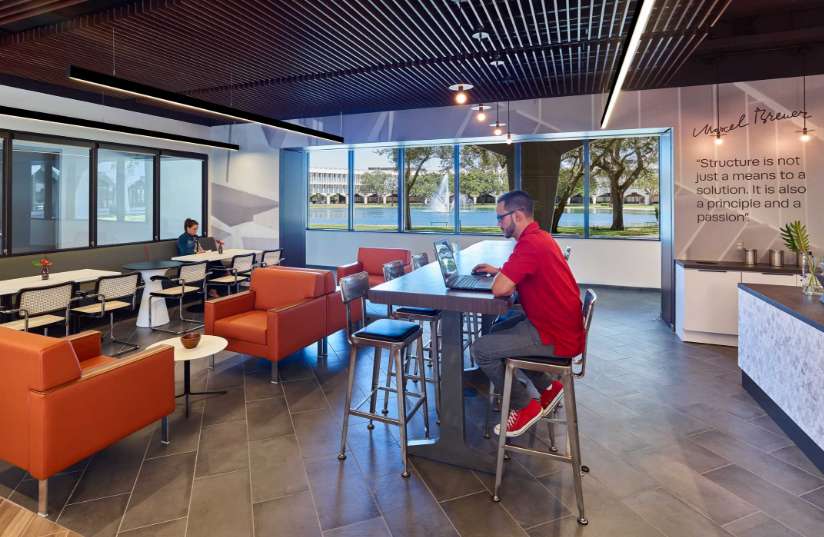
Neuvio Architect’s partnership with CP Group includes creating designs for short and long term campus goals. Spaces created by Neuvio include building lobbies, a café/coffee shop, office space, a cashier-less grab and go store and office maker spaces. Neuvio is proud to be a part of this building evolution.
Technical services
Work with a masterplan created by CallisonRTKL to create designs that support the overall goals of the campus transformation
Coordinate with end-users and the building owner to create creative amenities for the building occupants
Create branding and graphics consistent with the BRIC brand
Full architect and engineering services from design through construction

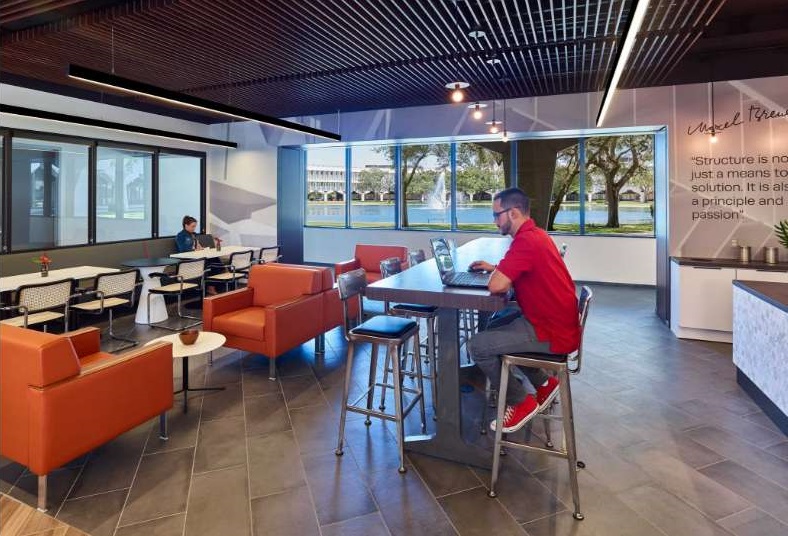
“We think the original building campus architect, internationally acclaimed Marcel Breuer, would be happy to see his campus being activated again six decades since its creation”
Jason Hagopian, AIA, President Neuvio Architects
“We think the original building campus architect, internationally acclaimed Marcel Breuer, would be happy to see his campus being activated again six decades since its creation”
Jason Hagopian, AIA, President Neuvio Architects


