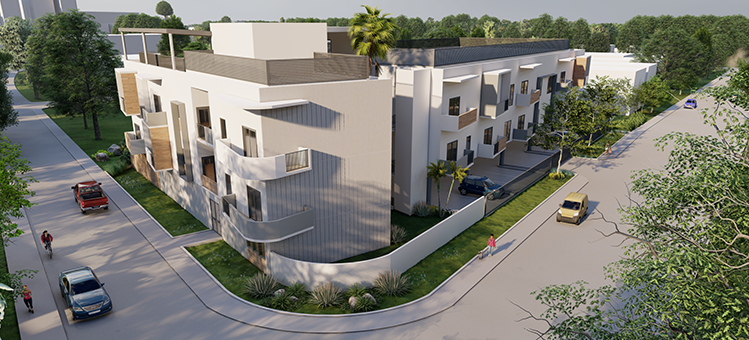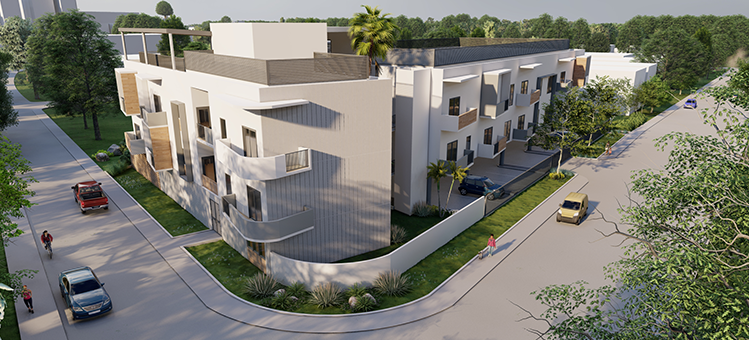DESIGN FOR LIVING
DESIGN FOR LIVING
MULTIFAMILY AFFORDABLE HOUSING
MULTIFAMILY AFFORDABLE HOUSING


DESIGN FOR LIVING
MULTIFAMILY AFFORDABLE HOUSING

DESIGN FOR LIVING
MULTIFAMILY AFFORDABLE HOUSING

The Miami-Dade Public Housing and Community Development (PHCD) department is on a mission to ameliorate the affordable housing stock throughout the County. Neuvio Architects worked closely with the PHCD to develop a meaningful intervention, providing 26 one-bedroom and studio apartments on a 30,000 sf vacant lot along NW 25th Avenue.

The Miami-Dade Public Housing and Community Development (PHCD) department is on a mission to ameliorate the affordable housing stock throughout the County. Neuvio Architects worked closely with the PHCD to develop a meaningful intervention, providing 26 one-bedroom and studio apartments on a 30,000 sf vacant lot along NW 25th Avenue.

The Miami-Dade Public Housing and Community Development (PHCD) department is on a mission to ameliorate the affordable housing stock throughout the County. Neuvio Architects worked closely with the PHCD to develop a meaningful intervention, providing 26 one-bedroom and studio apartments on a 30,000 sf vacant lot along NW 25th Avenue.

The design approach entails a rational parti, responding to the geometry of the site. The number of units are determined by the parking limitations of the Miami 21 zoning code. The structure is logical to minimize construction cost and duration. The envelope is articulated utilizing passive design strategies and draws on architectural references from the context.
The design approach entails a rational parti, responding to the geometry of the site. The number of units are determined by the parking limitations of the Miami 21 zoning code. The structure is logical to minimize construction cost and duration. The envelope is articulated utilizing passive design strategies and draws on architectural references from the context.

The design approach entails a rational parti, responding to the geometry of the site. The number of units are determined by the parking limitations of the Miami 21 zoning code. The structure is logical to minimize construction cost and duration. The envelope is articulated utilizing passive design strategies and draws on architectural references from the context.
