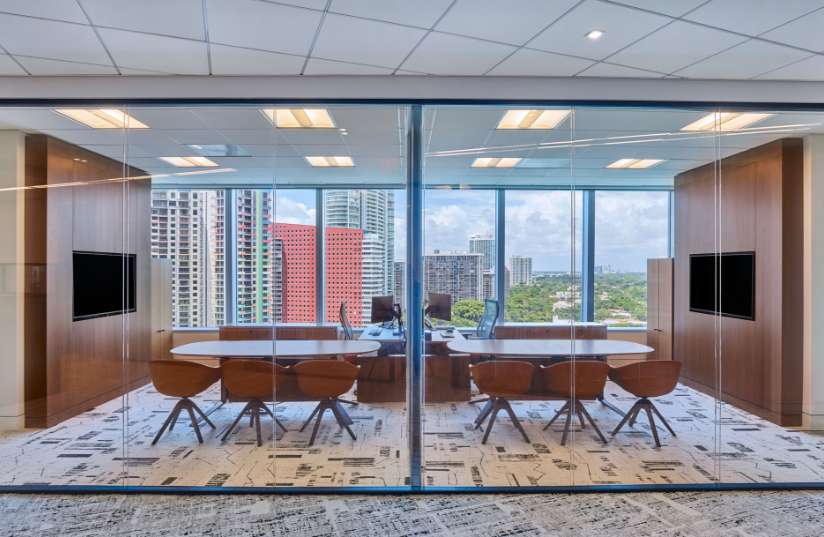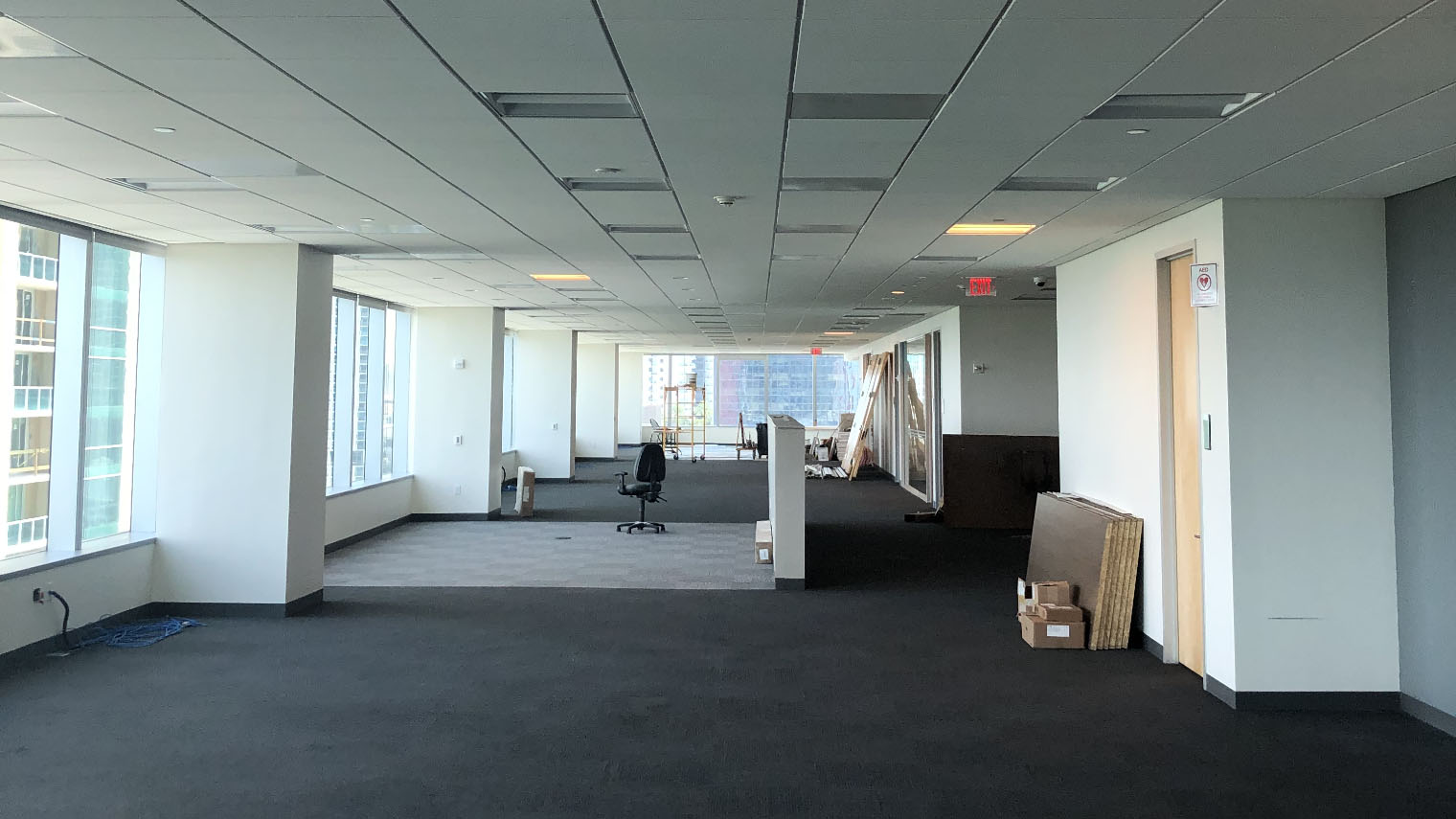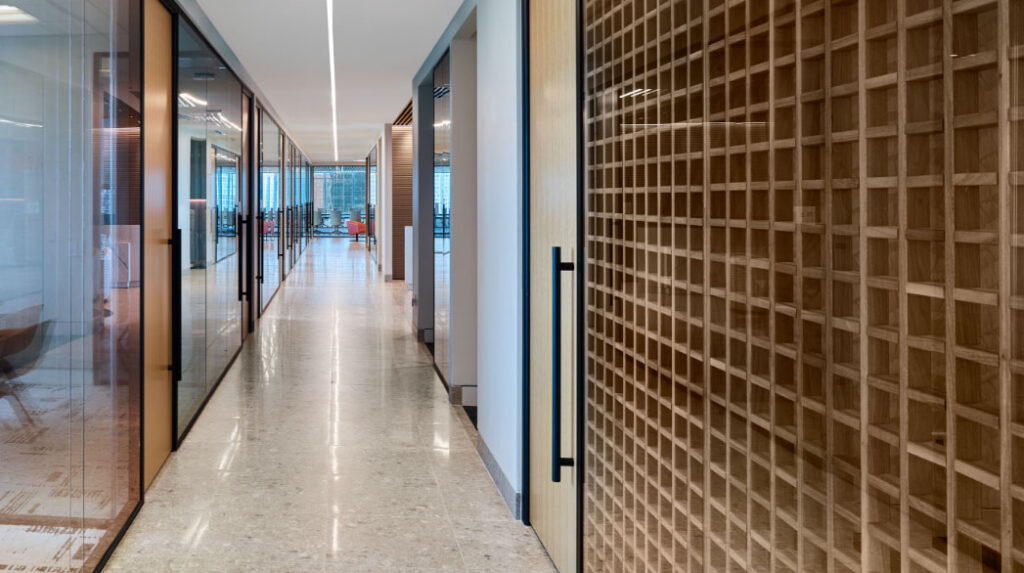DESIGN FOR DAIRY DOMINANCE
DESIGN FOR DAIRY DOMINANCE
Executive Office Build-out
Executive Office Build-out
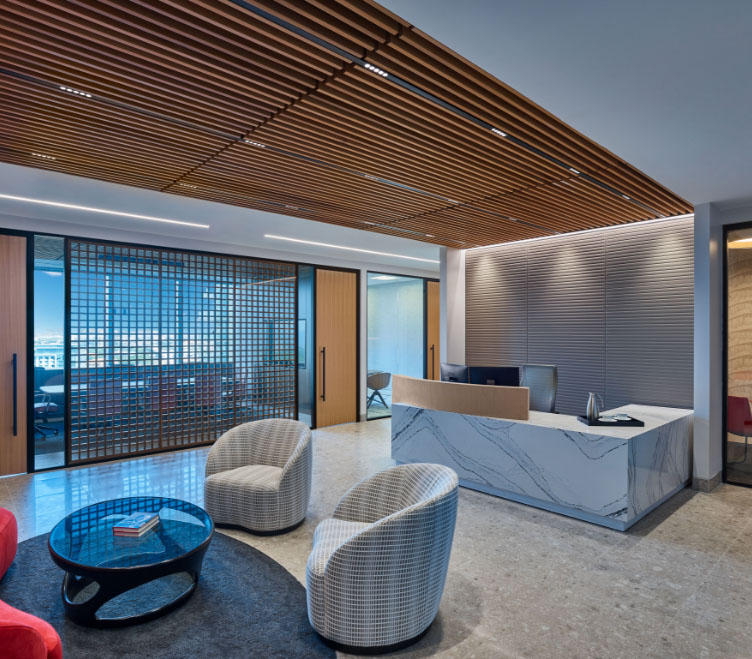
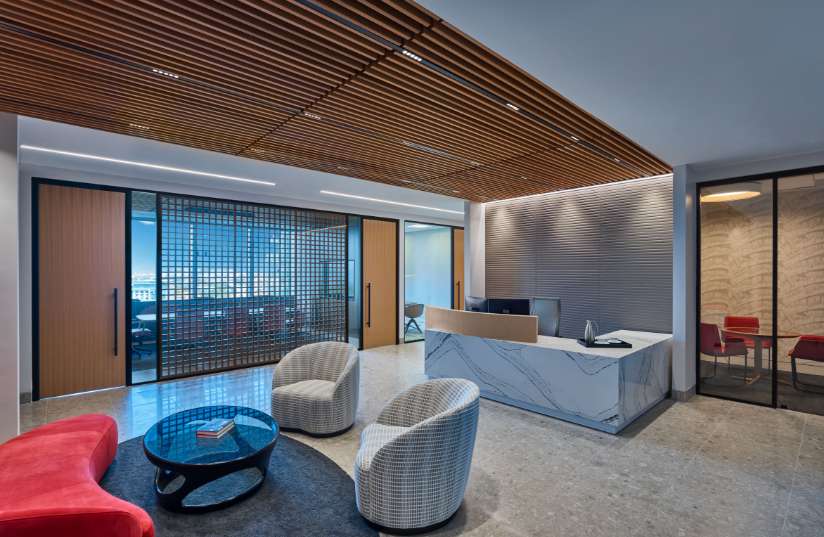
DESIGN FOR DAIRY DOMINANCE
Executive Office Build-out

DESIGN FOR DAIRY DOMINANCE
Executive Office Build-out

This worldwide headquarters relocation represents a dramatic shift for this global dairy company, once headquartered in Canada. This new Miami location is located on Brickell Avenue and embraces all that is Miami. The design takes its cues from Miami Modern architecture, the lush tropical foliage of south Florida and the hospitable nature of the company’s Italian roots.
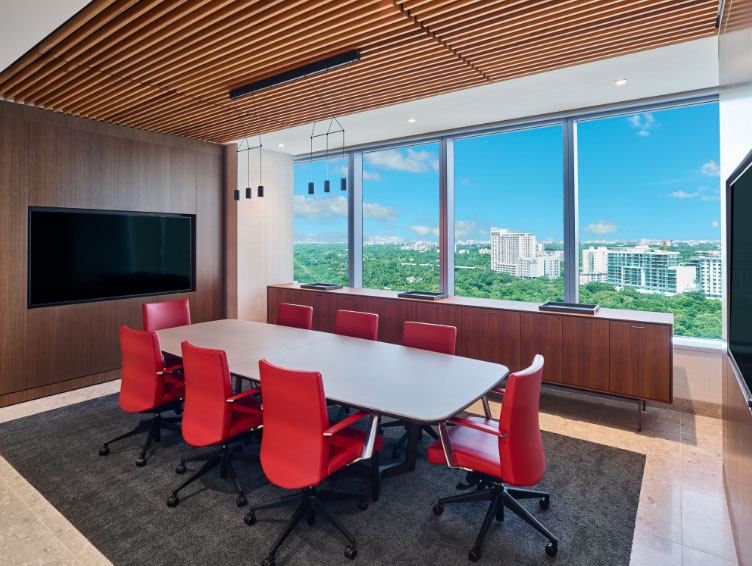
This worldwide headquarters relocation represents a dramatic shift for this global dairy company, once headquartered in Canada. This new Miami location is located on Brickell Avenue and embraces all that is Miami. The design takes its cues from Miami Modern architecture, the lush tropical foliage of south Florida and the hospitable nature of the company’s Italian roots.
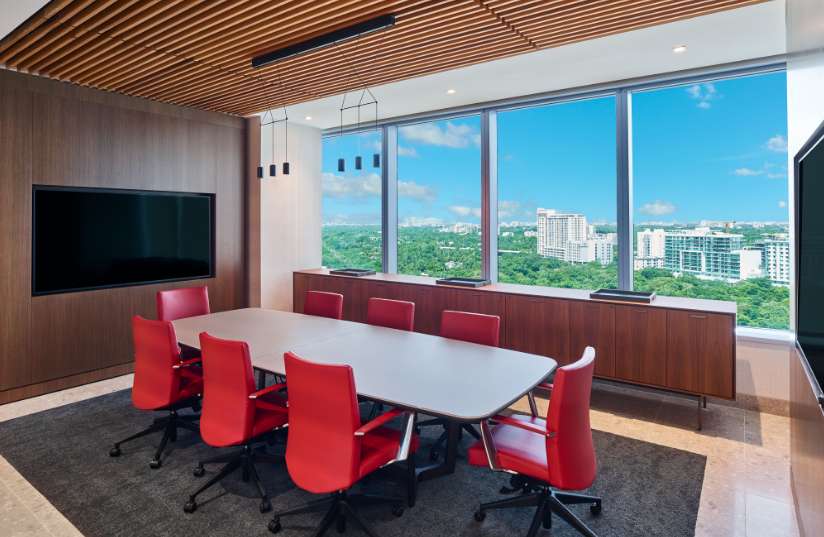
This worldwide headquarters relocation represents a dramatic shift for this global dairy company, once headquartered in Canada. This new Miami location is located on Brickell Avenue and embraces all that is Miami. The design takes its cues from Miami Modern architecture, the lush tropical foliage of south Florida and the hospitable nature of the company’s Italian roots.

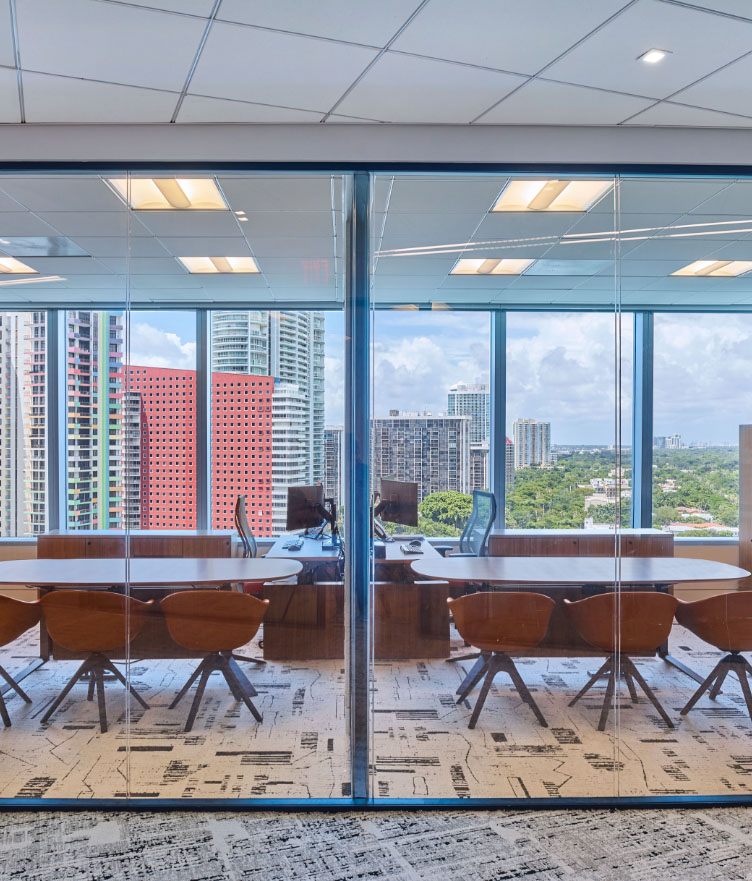
The 14,000 square foot suite features many coffee/lounge stations, private offices, a 50-person board room and many flexible collaboration spaces. Technology abounds, allowing collaboration between the company’s offices located all over the globe. Design highlights include custom design lattice wood panels, double paned glass walls, textured wall finishes, an art collection, custom designed ambient and task lighting, and terrazzo flooring. The mood is modern, warm, organic, elegant and refined.
Technical services
- Create a design that embraces the hospitality focused vision of the Italian company owners
- Seamlessly blend technology into the office design to facilitate global interaction
- Advise and collaborate with the CEO to fully embrace the company’s culture in the design
- Assist with purchasing and installation of furniture, lighting and accessories
The 14,000 square foot suite features many coffee/lounge stations, private offices, a 50-person board room and many flexible collaboration spaces. Technology abounds, allowing collaboration between the company’s offices located all over the globe. Design highlights include custom design lattice wood panels, double paned glass walls, textured wall finishes, an art collection, custom designed ambient and task lighting, and terrazzo flooring. The mood is modern, warm, organic, elegant and refined.
Technical services
Create a design that embraces the hospitality focused vision of the Italian company owners
Seamlessly blend technology into the office design to facilitate global interaction
Advise and collaborate with the CEO to fully embrace the company’s culture in the design
Assist with purchasing and installation of furniture, lighting and accessories
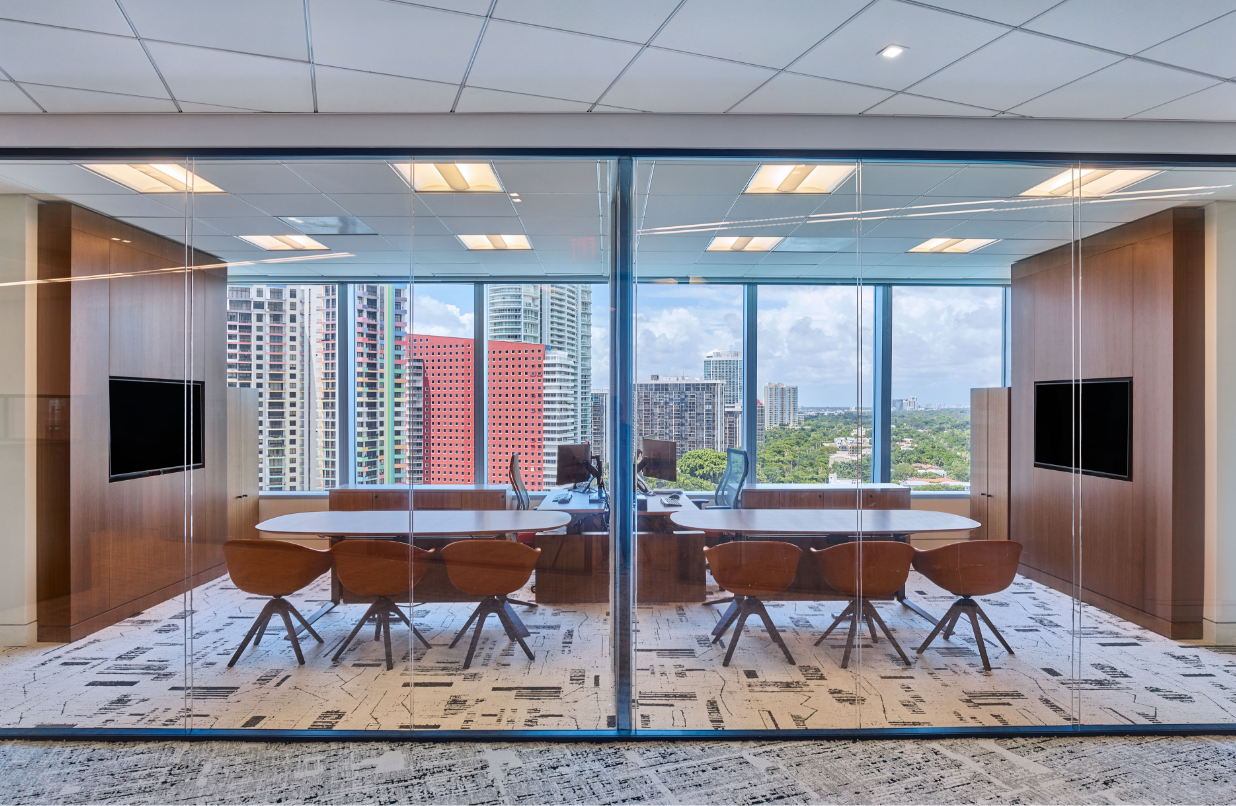
The 14,000 square foot suite features many coffee/lounge stations, private offices, a 50-person board room and many flexible collaboration spaces. Technology abounds, allowing collaboration between the company’s offices located all over the globe. Design highlights include custom design lattice wood panels, double paned glass walls, textured wall finishes, an art collection, custom designed ambient and task lighting, and terrazzo flooring. The mood is modern, warm, organic, elegant and refined.
Technical services
Create a design that embraces the hospitality focused vision of the Italian company owners
Seamlessly blend technology into the office design to facilitate global interaction
Advise and collaborate with the CEO to fully embrace the company’s culture in the design
Assist with purchasing and installation of furniture, lighting and accessories

