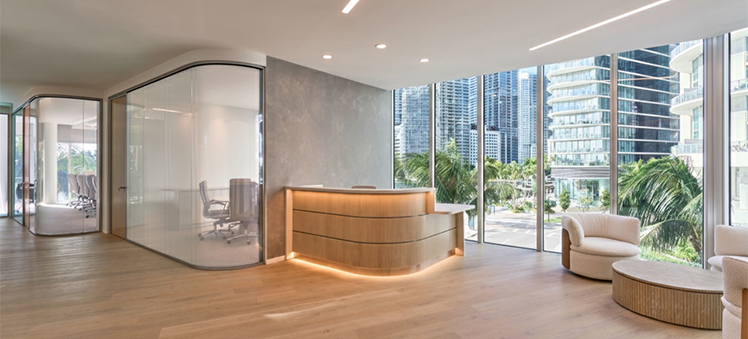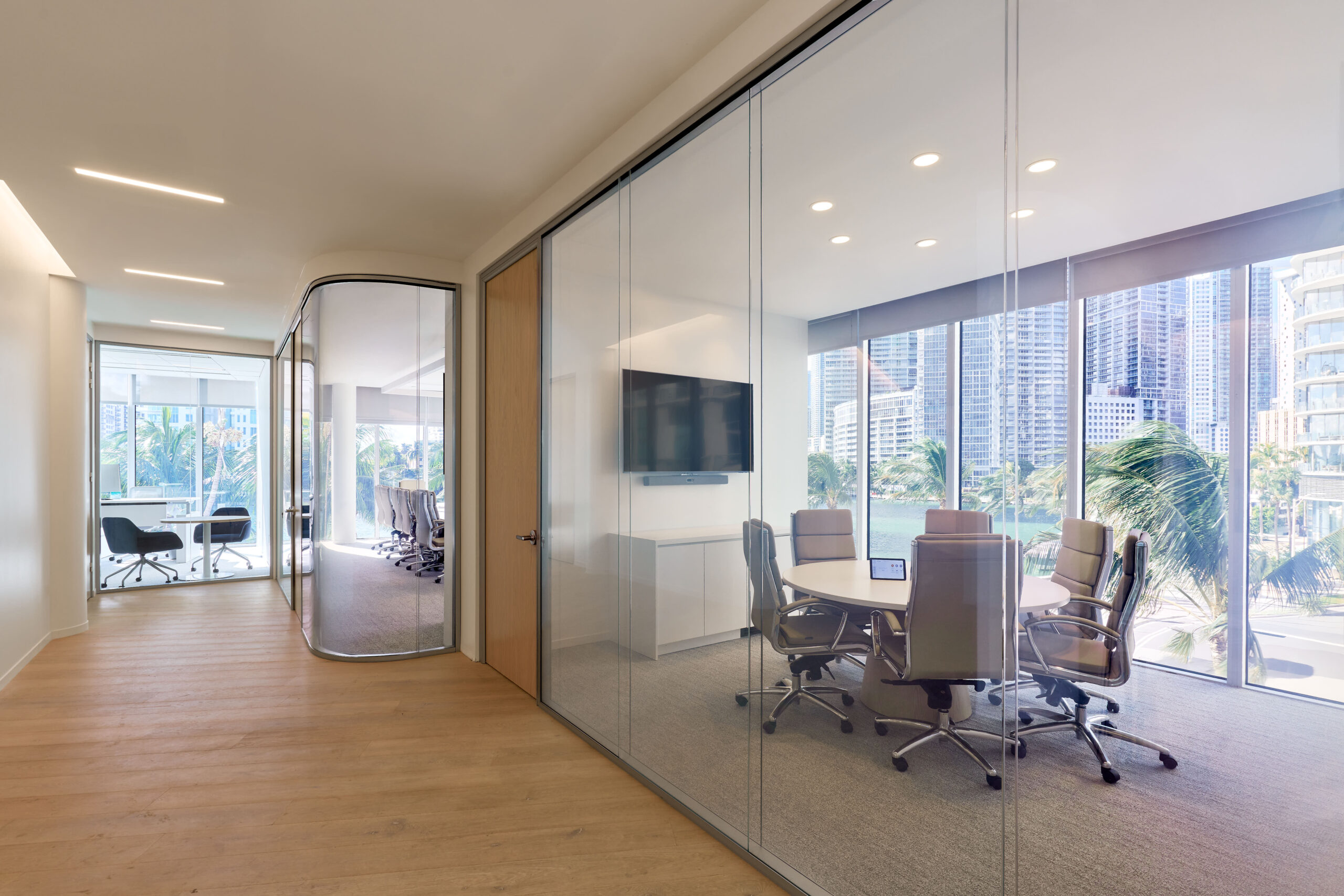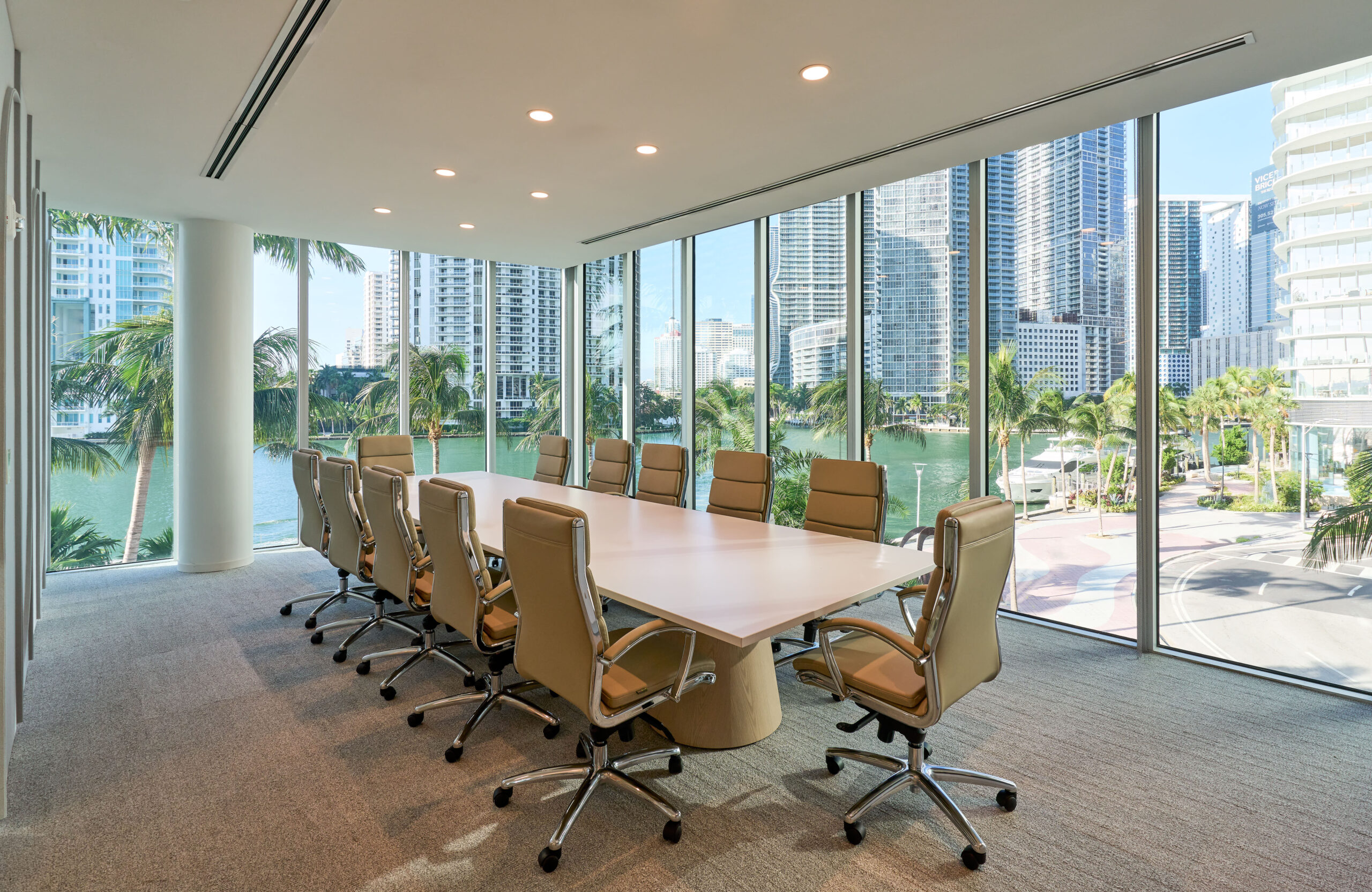Transforming Concrete Into Collaboration
Transforming Concrete Into Collaboration
A Class A Office Redesign
A Class A Office Redesign


Transforming Concrete Into Collaboration
A Class A Office Redesign

Transforming Concrete Into Collaboration
A Class A Office Redesign

Transformation of a former parking structure into a sophisticated 5,072 SF Class A office space along Miami’s waterfront. The project preserves the existing concrete structure while introducing refined finishes and floor-to-ceiling glazing that frames tropical landscape views.

Transformation of a former parking structure into a sophisticated 5,072 SF Class A office space along Miami’s waterfront. The project preserves the existing concrete structure while introducing refined finishes and floor-to-ceiling glazing that frames tropical landscape views.

Transformation of a former parking structure into a sophisticated 5,072 SF Class A office space along Miami’s waterfront. The project preserves the existing concrete structure while introducing refined finishes and floor-to-ceiling glazing that frames tropical landscape views.

The adaptive reuse strategy retains the existing structure to minimize environmental impact while delivering a premium workplace environment. The project demonstrates how strategic intervention can transform utilitarian infrastructure into Class A office space, creating distinctive identity through material authenticity and careful detailing.
The adaptive reuse strategy retains the existing structure to minimize environmental impact while delivering a premium workplace environment. The project demonstrates how strategic intervention can transform utilitarian infrastructure into Class A office space, creating distinctive identity through material authenticity and careful detailing.

Technical services
Planning Department consultation
Detailed Design and Construction Documentation
Project Management and Construction Administration

The adaptive reuse strategy retains the existing structure to minimize environmental impact while delivering a premium workplace environment. The project demonstrates how strategic intervention can transform utilitarian infrastructure into Class A office space, creating distinctive identity through material authenticity and careful detailing.
